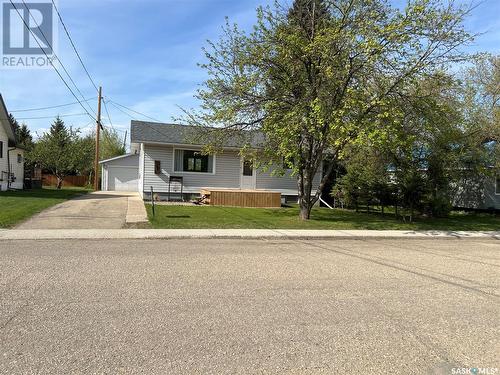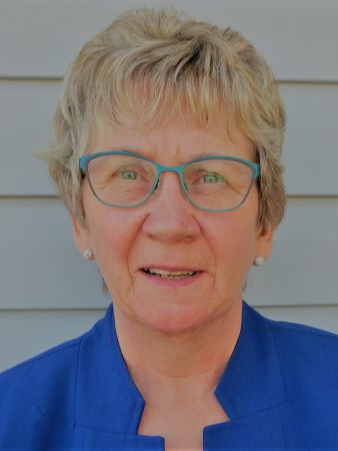








Phone: 306.752.5751
Fax:
306.278.2171
Mobile: 306.278.7554

PO box 3070 -
102
BURROWS
AVENUE
EAST
Melfort,
SK
S0E 1A0
Phone:
306.752.5751
Fax:
306.752.5754
hodginsrealty@royallepage.ca
| Lot Frontage: | 50.0 Feet |
| Lot Size: | 7500 Square Feet |
| No. of Parking Spaces: | 4 |
| Floor Space (approx): | 884 Square Feet |
| Built in: | 1965 |
| Bedrooms: | 3 |
| Bathrooms (Total): | 2 |
| Features: | Other , Rectangular , Sump Pump |
| Fence Type: | Fence |
| Landscape Features: | Lawn , Garden Area |
| Ownership Type: | Freehold |
| Parking Type: | Detached garage , [] , Parking Spaces |
| Property Type: | Single Family |
| Structure Type: | Deck |
| Appliances: | Washer , Refrigerator , Dryer , Microwave , Garage door opener remote , Storage Shed , Stove |
| Architectural Style: | Bungalow |
| Basement Development: | Partially finished |
| Basement Type: | Full |
| Building Type: | House |
| Fireplace Fuel: | Electric |
| Fireplace Type: | Conventional |
| Heating Fuel: | Natural gas |
| Heating Type: | Forced air |