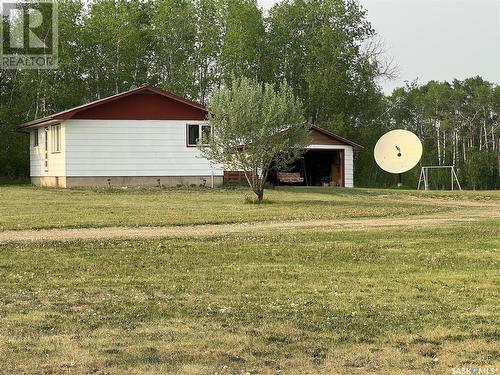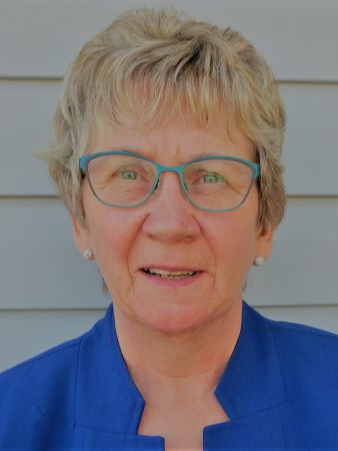








Phone: 306.752.5751
Fax:
306.278.2171
Mobile: 306.278.7554

PO box 3070 -
102
BURROWS
AVENUE
EAST
Melfort,
SK
S0E 1A0
Phone:
306.752.5751
Fax:
306.752.5754
hodginsrealty@royallepage.ca
| No. of Parking Spaces: | 6 |
| Floor Space (approx): | 768 Square Feet |
| Acreage: | Yes |
| Built in: | 1966 |
| Bedrooms: | 2 |
| Bathrooms (Total): | 1 |
| Community Features: | School Bus |
| Features: | Acreage , Treed , Sump Pump |
| Landscape Features: | Lawn |
| Ownership Type: | Freehold |
| Parking Type: | Detached garage , Gravel , Parking Spaces |
| Property Type: | Single Family |
| Appliances: | Washer , Refrigerator , Satellite Dish , Dryer , Microwave , Window Coverings , Storage Shed , Stove |
| Architectural Style: | Bungalow |
| Basement Development: | Partially finished |
| Basement Type: | Full |
| Building Type: | House |
| Heating Fuel: | Electric |
| Heating Type: | Forced air |